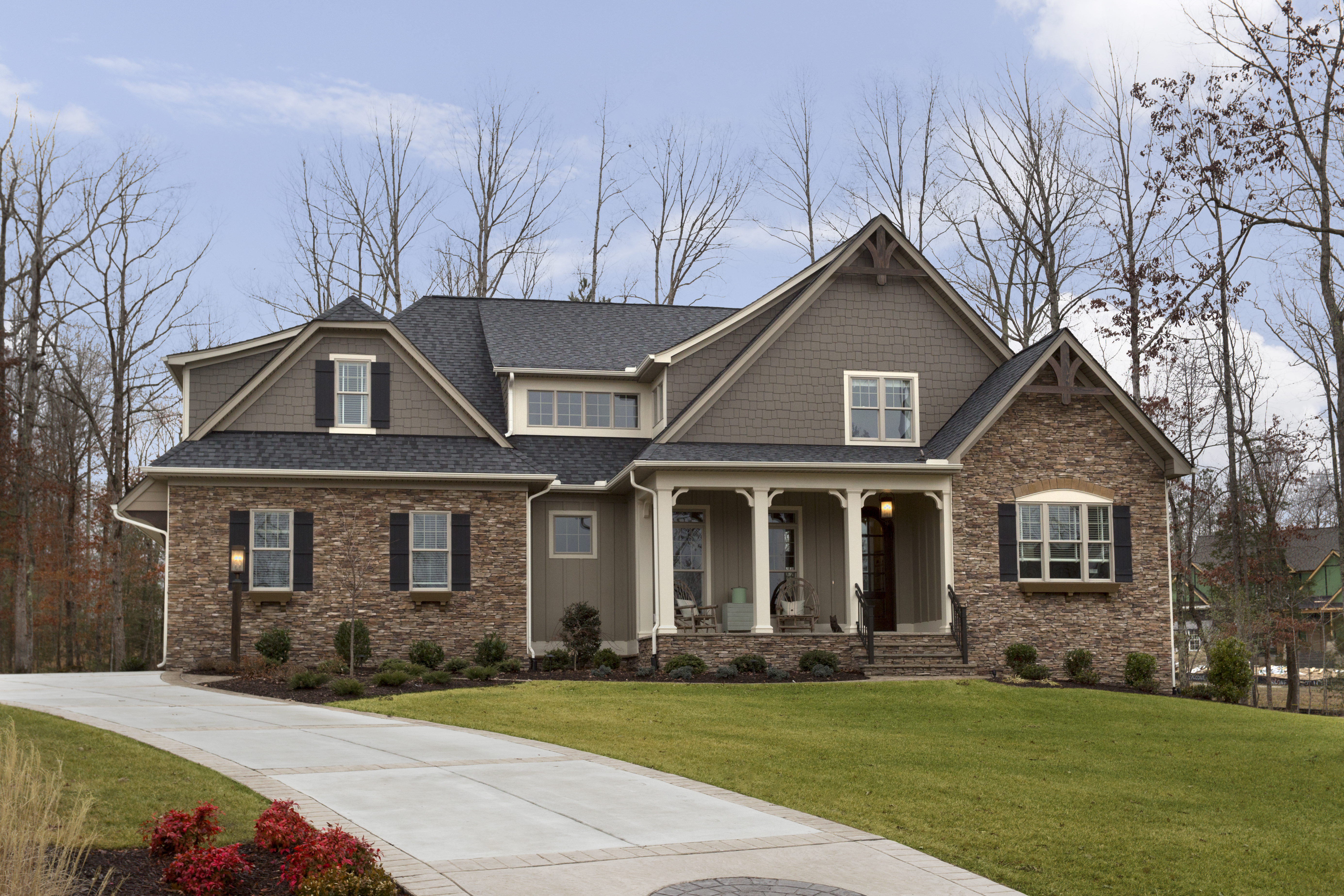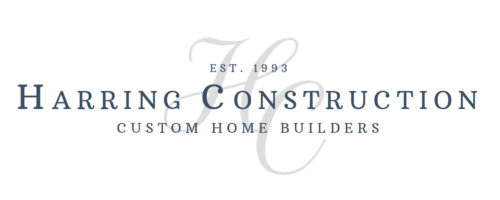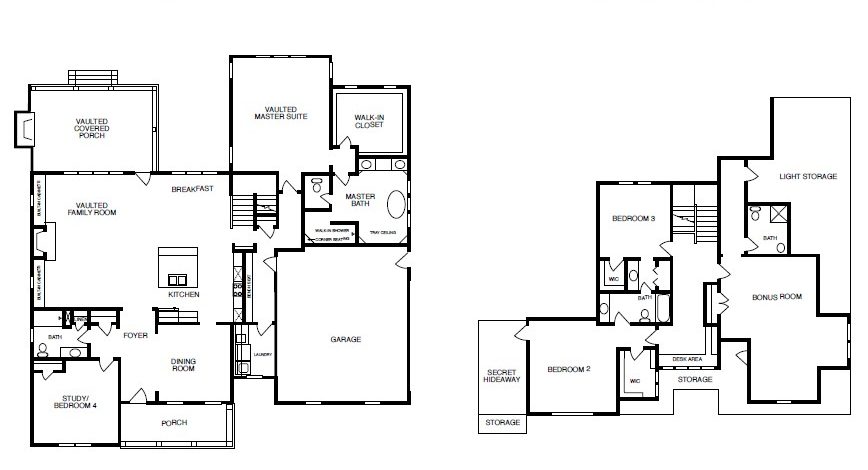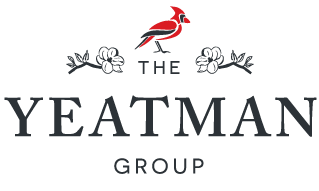
This is the ideal floor plan for those who love to entertain and enjoy the company of others. The spacious, flowing kitchen and living areas are unbeatable and the first floor master offers luxurious and spacious living with a stunning oversized master closet. Don’t forget to relax at the rear covered porch while embracing the warmth and sounds of a wood burning fireplace.


