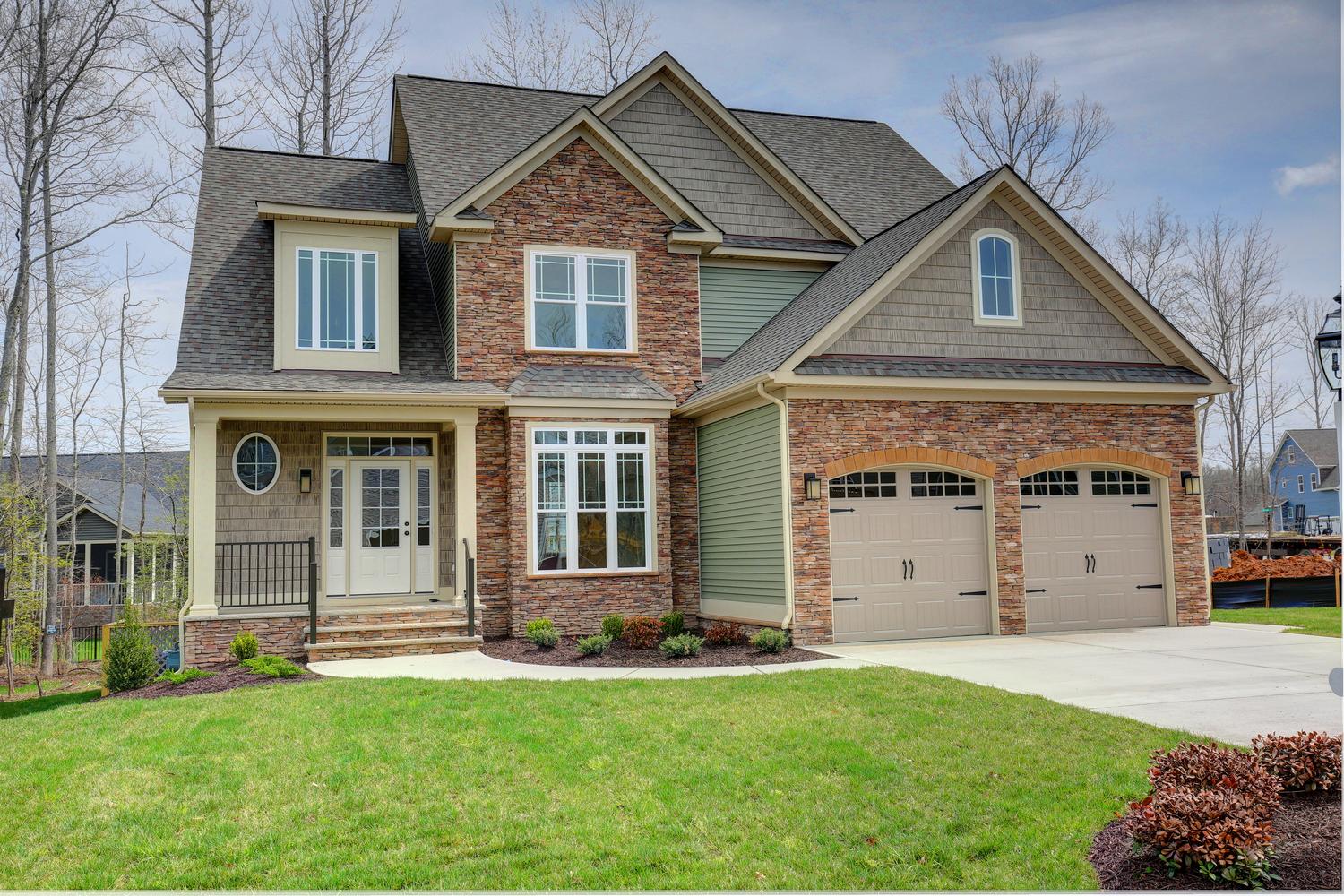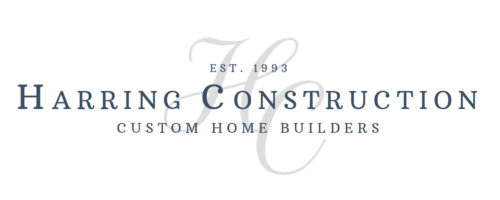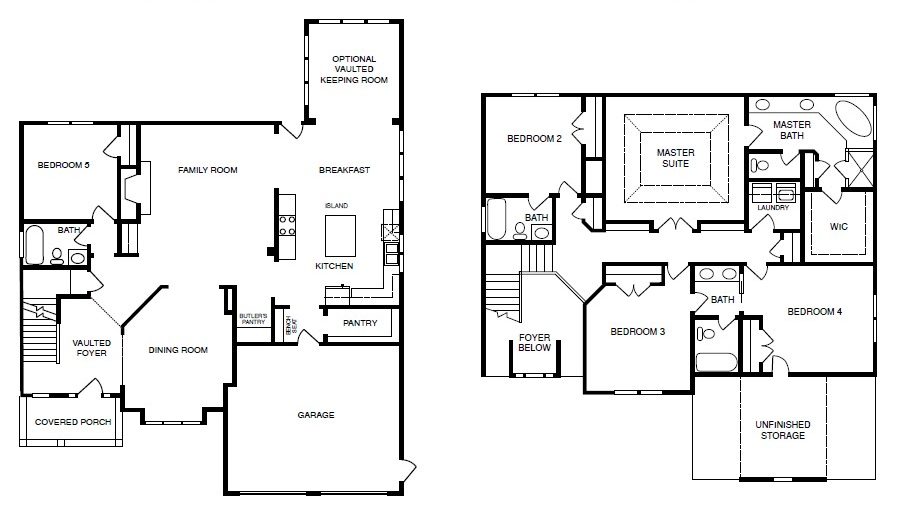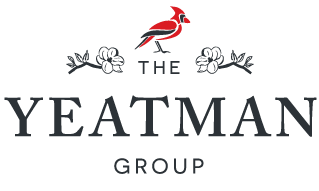
Sagamore is a versatile plan with a stunning master suite, with three other bedrooms on the second floor. A fifth guest bedroom on the first floor adds to the ample space in this home. With an open floor kitchen and family room, any size family can call the Sagamore home.


